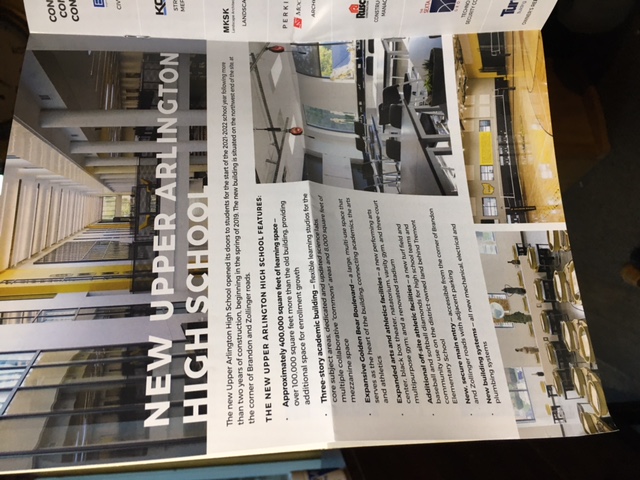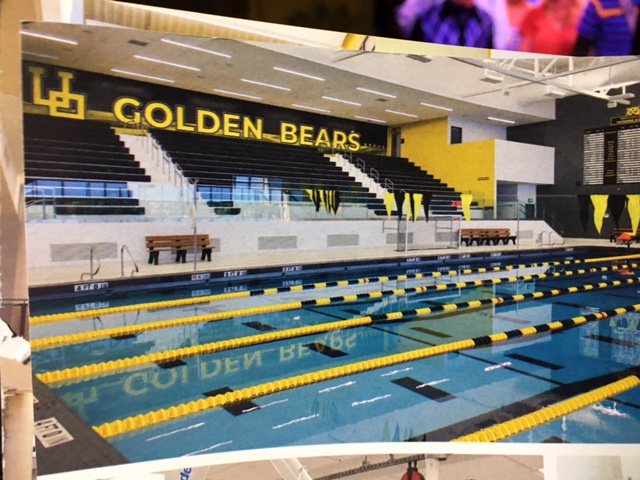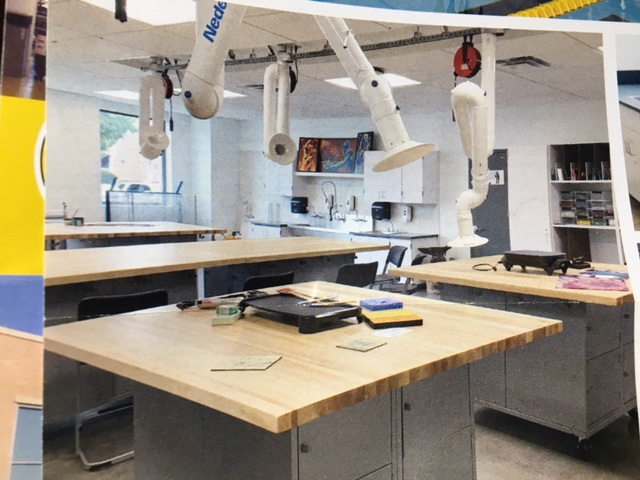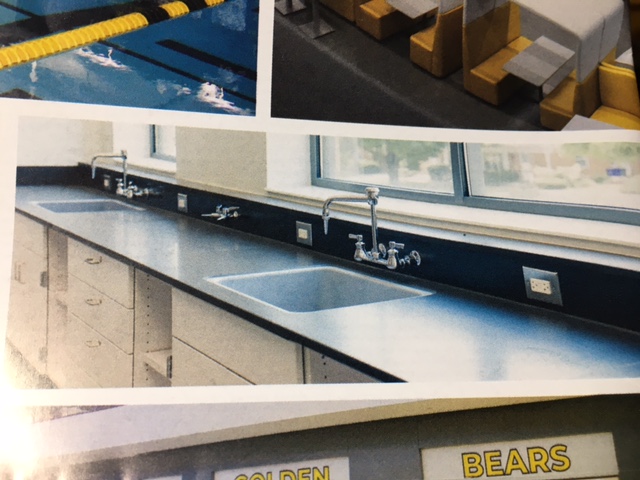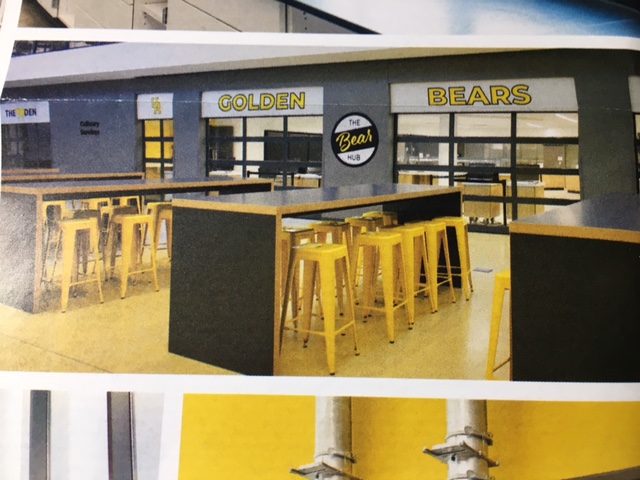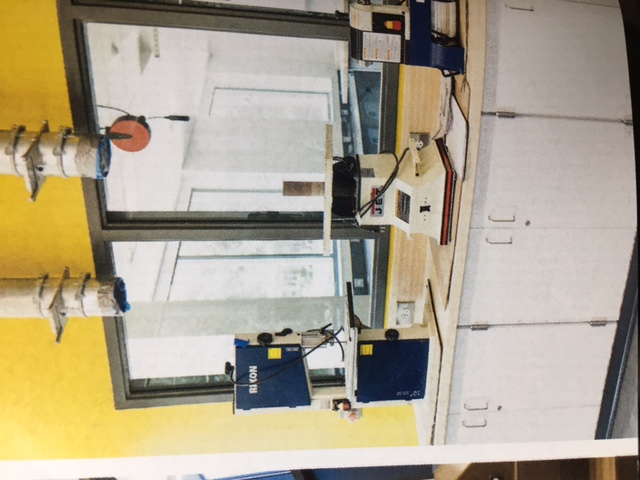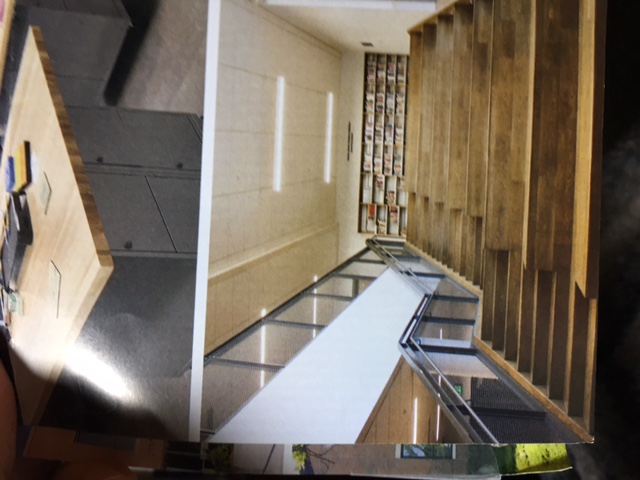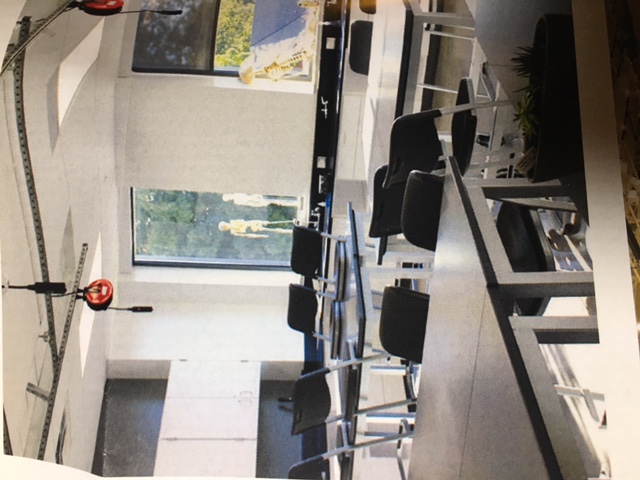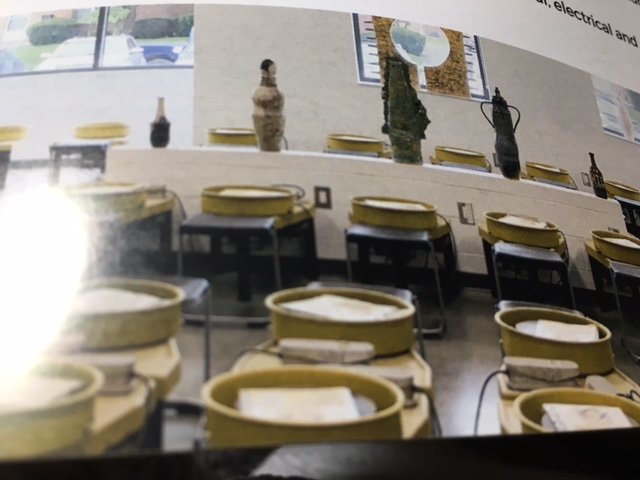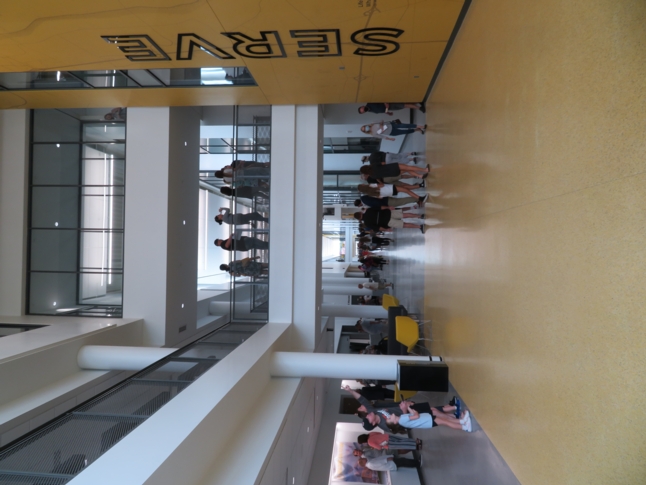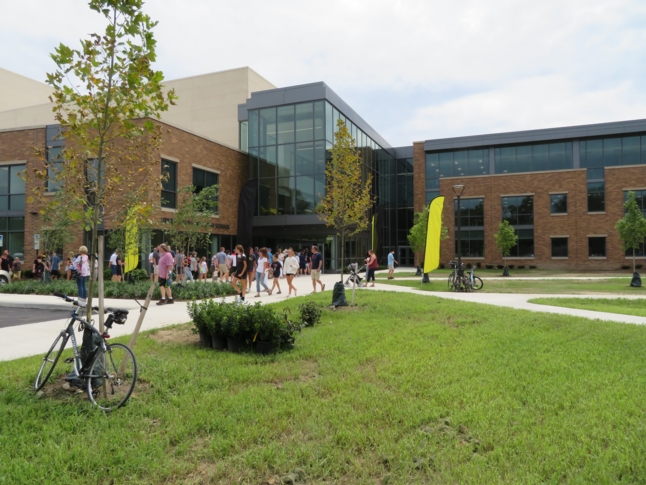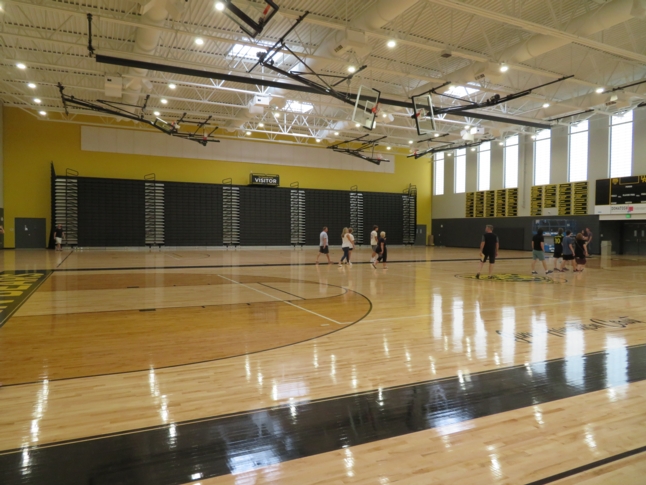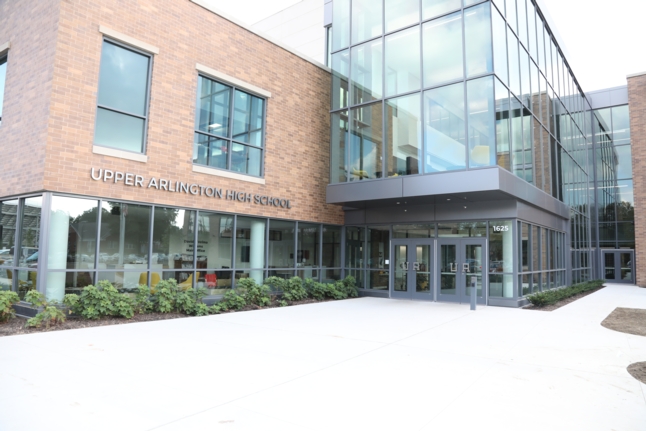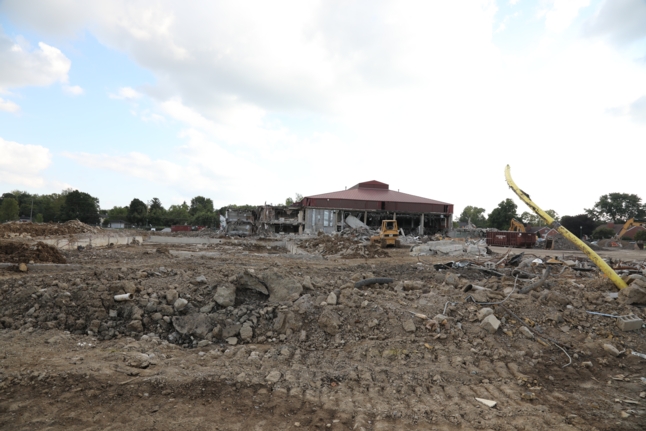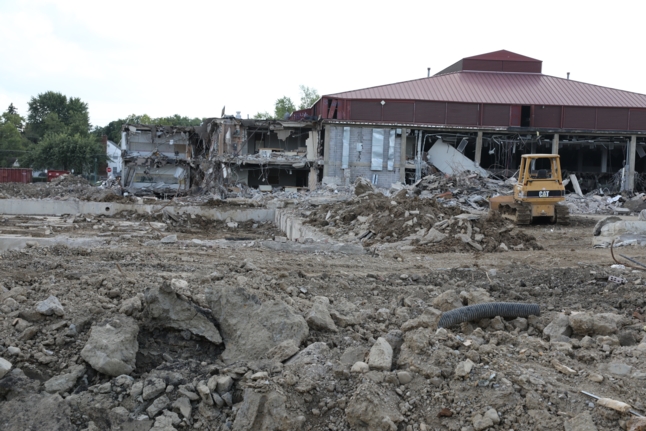2021 New High School Photos
Below are some photos of the new high school. The first ones are from Lynn Allen Colby along with her comments. The next photos are from Ron Tonjes and Dick VanMeter. Thanks, Lynn, Ron and Dick.
Lynn Allen Colby: The new building faces Zollinger Rd and runs along Brandon Rd to the west. The overall building is mostly 3 stories with classrooms on 2 and 3 and shared spaces on the first floor, including open study areas, cafeteria, computer labs, chem labs, art art rooms, and shop space. The faculty lounge is now call the "Faculty Collaboration" room. There are also small "Huddle Rooms" with a table and 2 chairs for those who wish to huddle.
In this email there are pics of the main entrance, the main, 3-story lobby some interesting furniture in the open study area--study chair and a study pod with sound absorbing enclosure. There's a lot of use of gold and black incorporated into the floors, walls, and furniture.
The new natatorium (to replace the one that was built in the mid-60s after we graduated. There is a performance hall/theater, and a huge gym that is the size of 3 basketball courts. For basketball games during the season, bleechers fan out from the walls of the 2 side courts to the center court for official play.
Overall, the new high school is very impressive.
They're still in the process of tearing down the old high school along Ridgeview Rd, The football stadium and track along Mt Holyoke is still standing. Not sure if they plan to move the stadium or not.
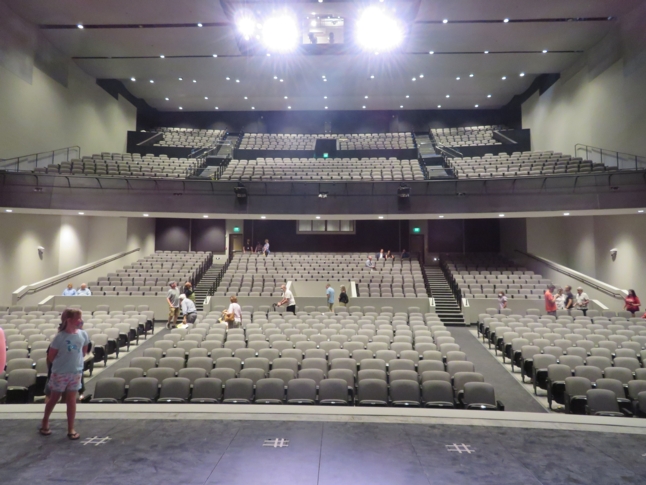
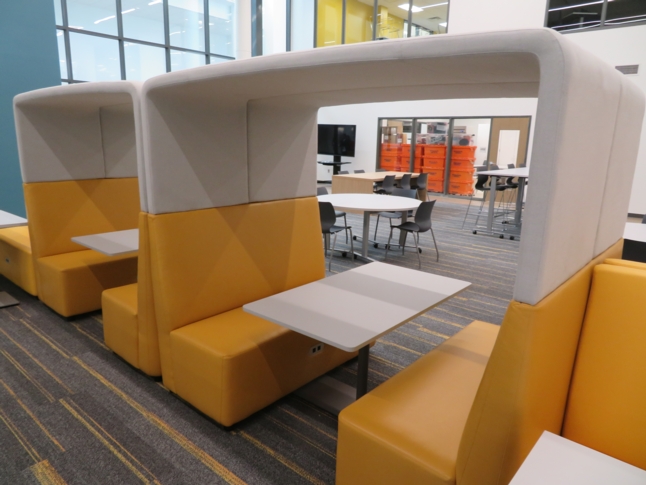
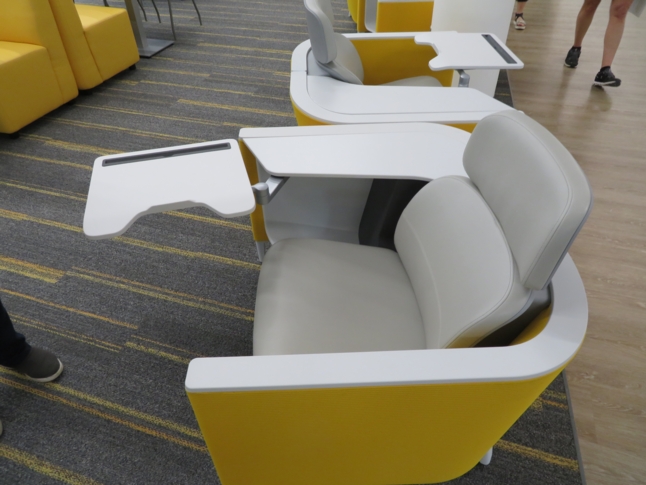
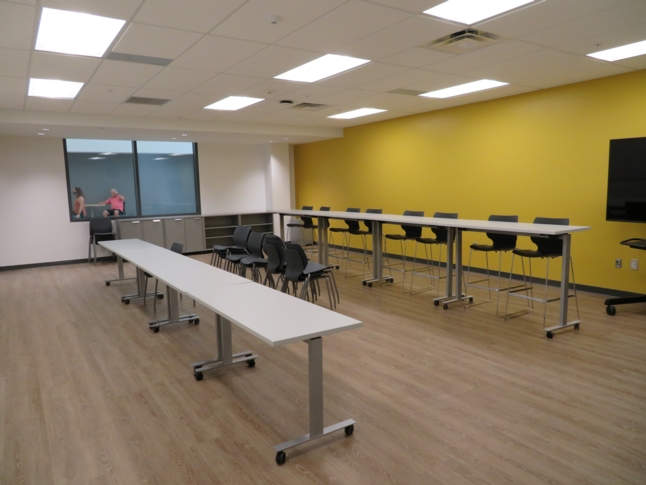
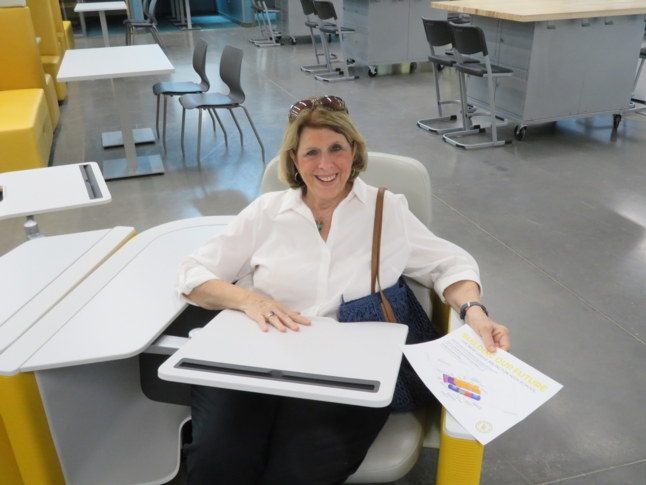
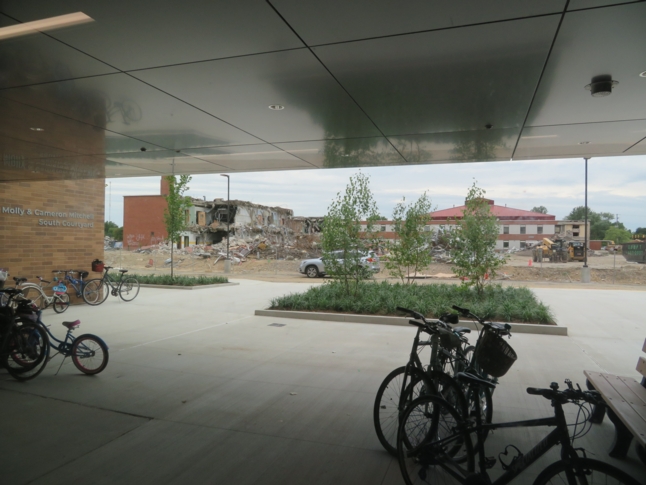
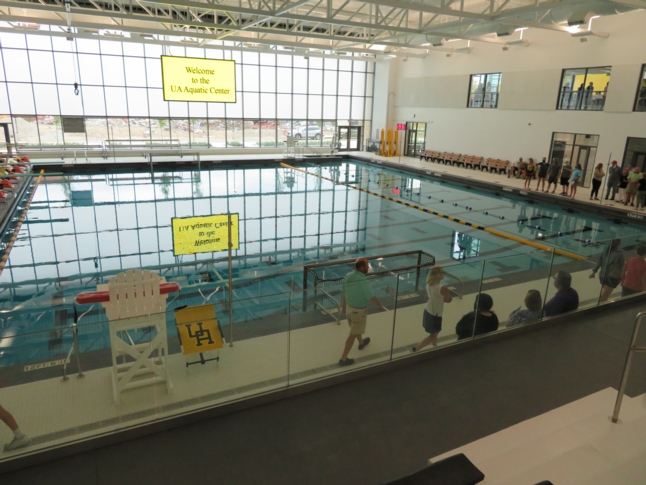
Ron Tonjes Photos of Exterior of New UA High School
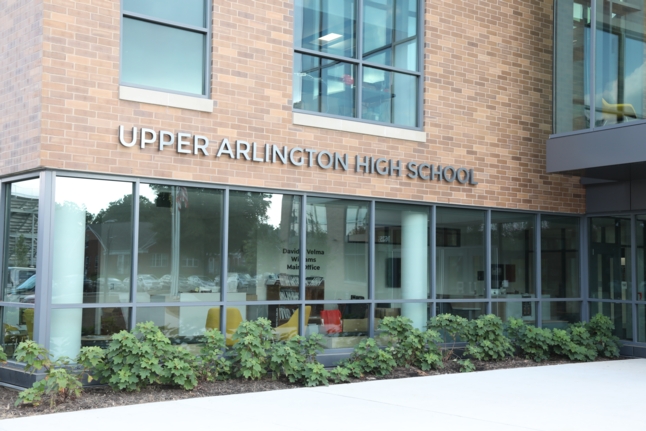
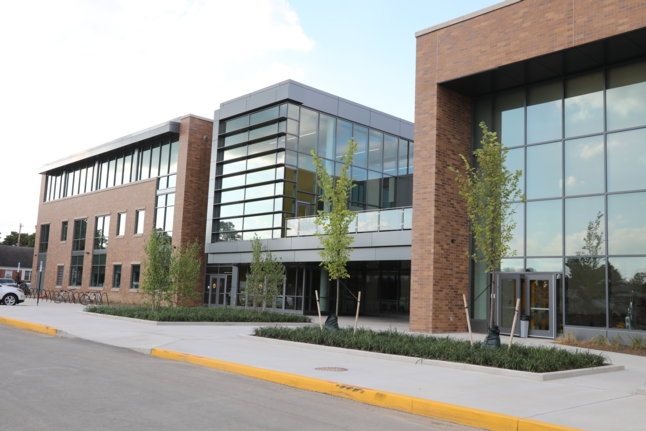
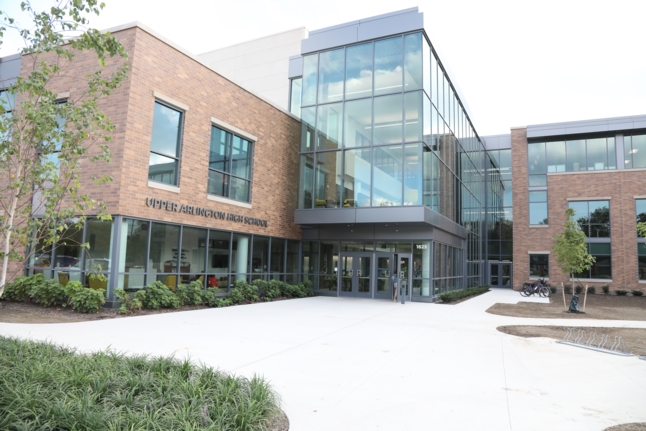
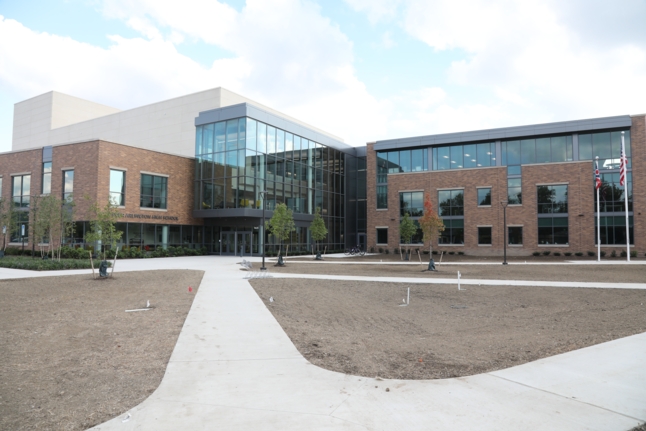
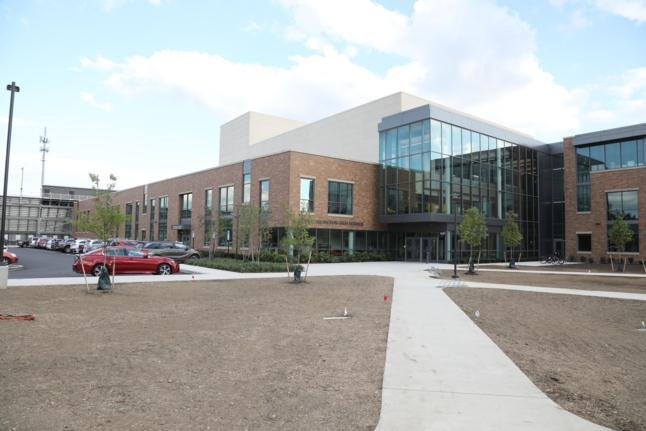
Ron Tonjes Photos of Demolition of Old UA High School
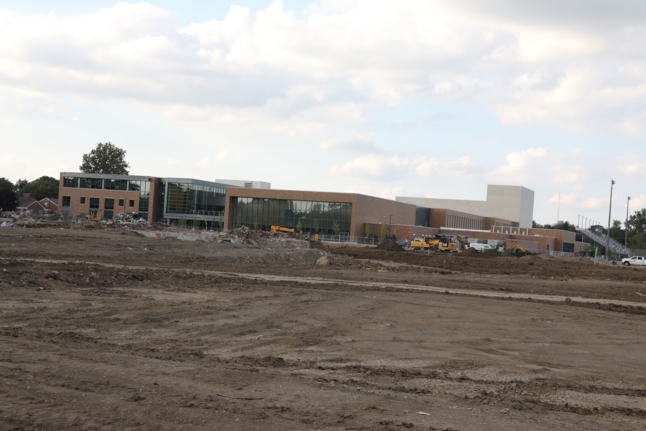
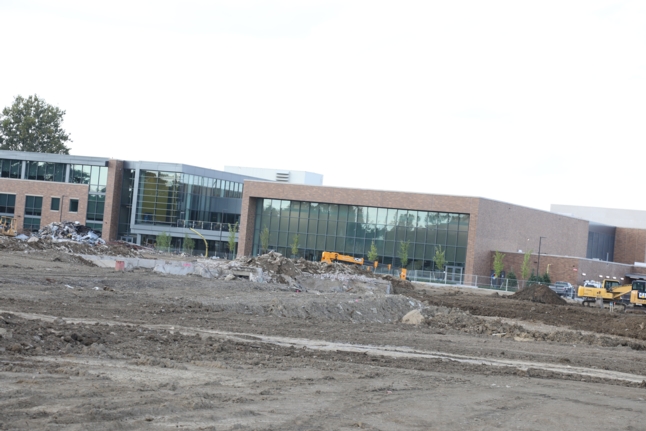
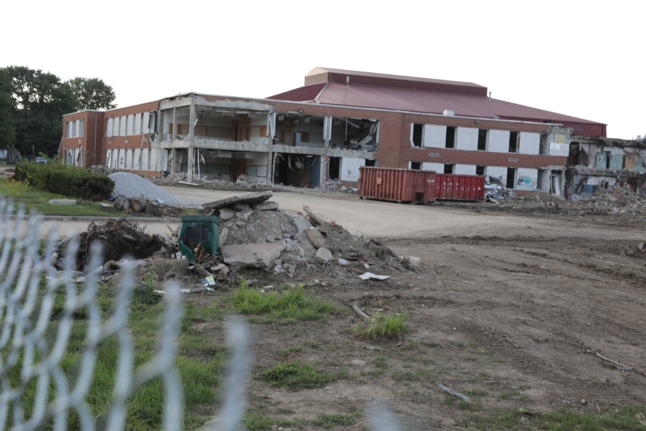
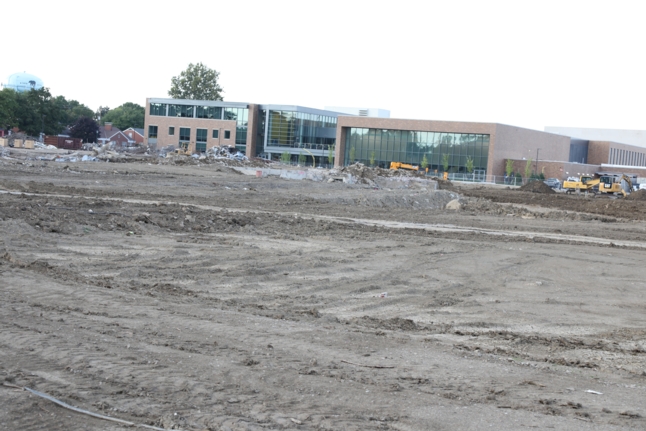
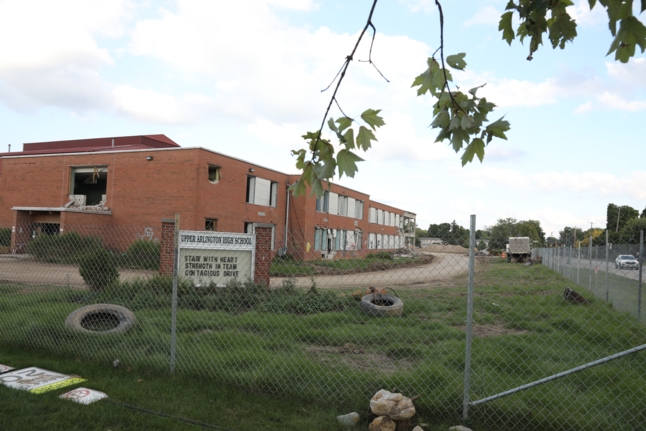
Dick Van Meter Photos of Interior of New UA High School: A flyer the city sent to residents, pool, basketball, crafts lab, pottery lab, woodworking lab, etc.
